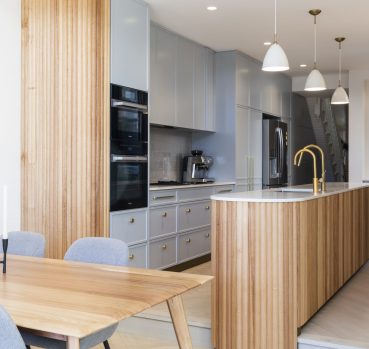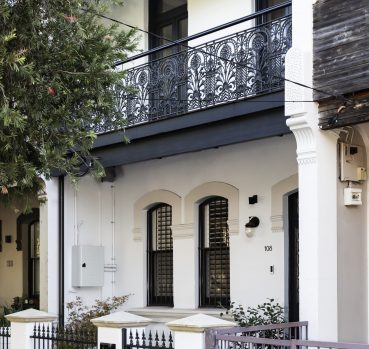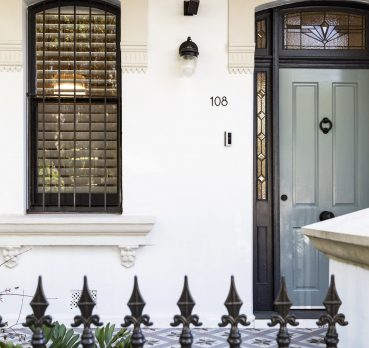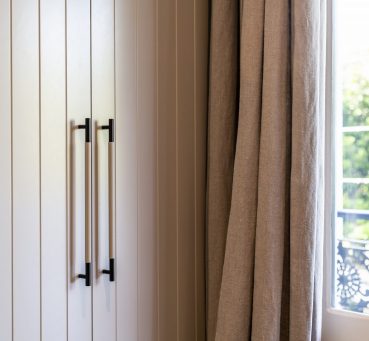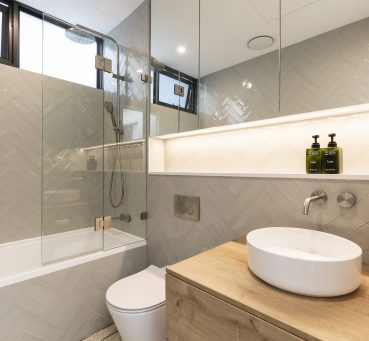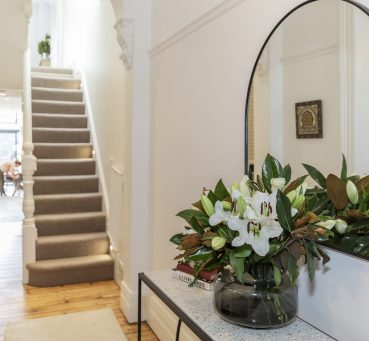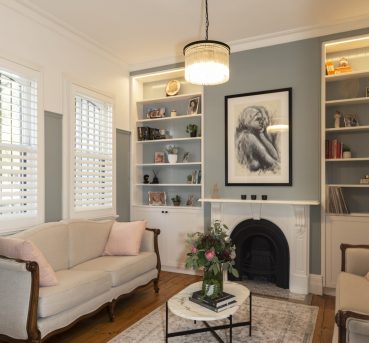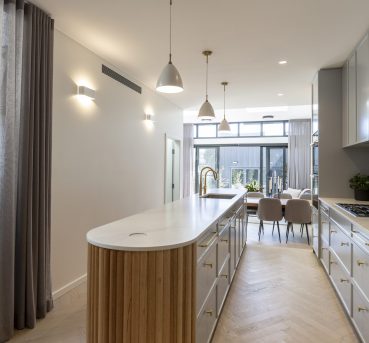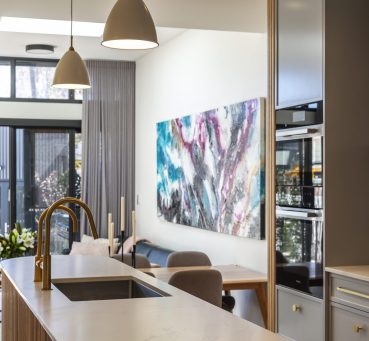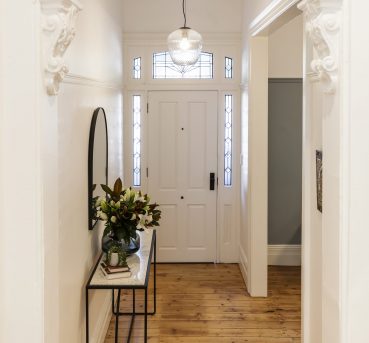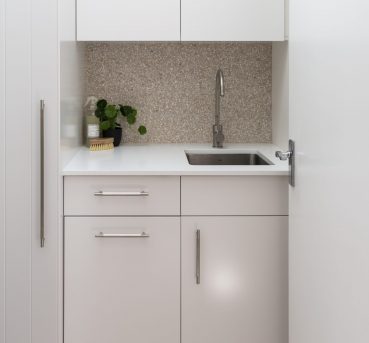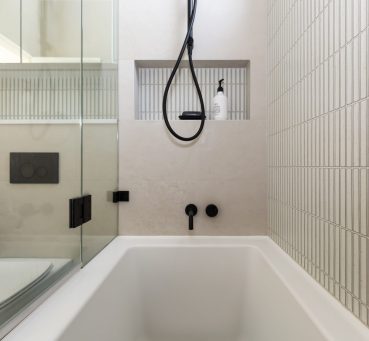
MARRICKVILLE
Renovation of a two storey Victorian terrace into a spacious family home sympathetic to the style of the original house. The older part of the home was transformed into a light-filled space by the removal of walls and introduction of a large skylight over the stairwell. A new ground floor extension includes a modern kitchen, central courtyard, bathroom, laundry, living and dining area which opens to an entertaining deck and backyard.
Architecture: John Greenwood & Associates
Photography: Katie Vajda


